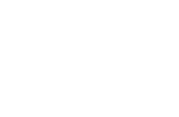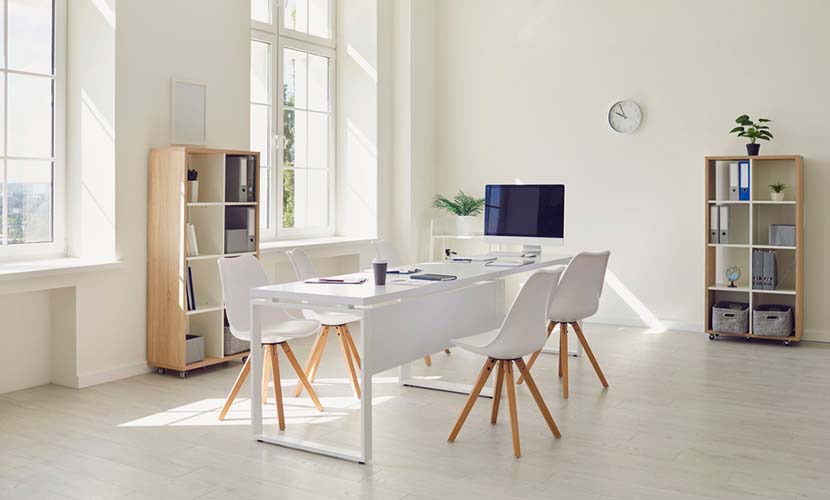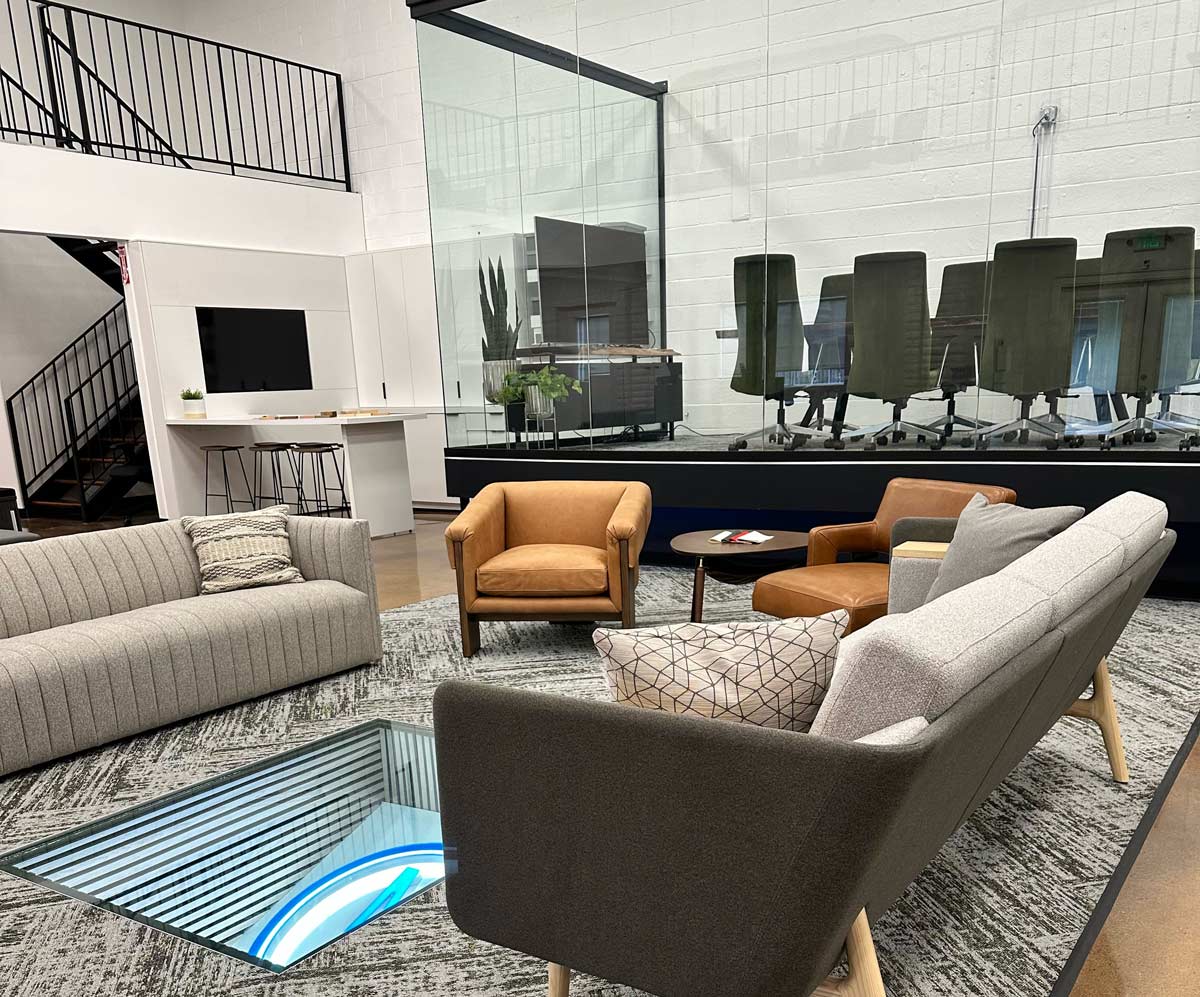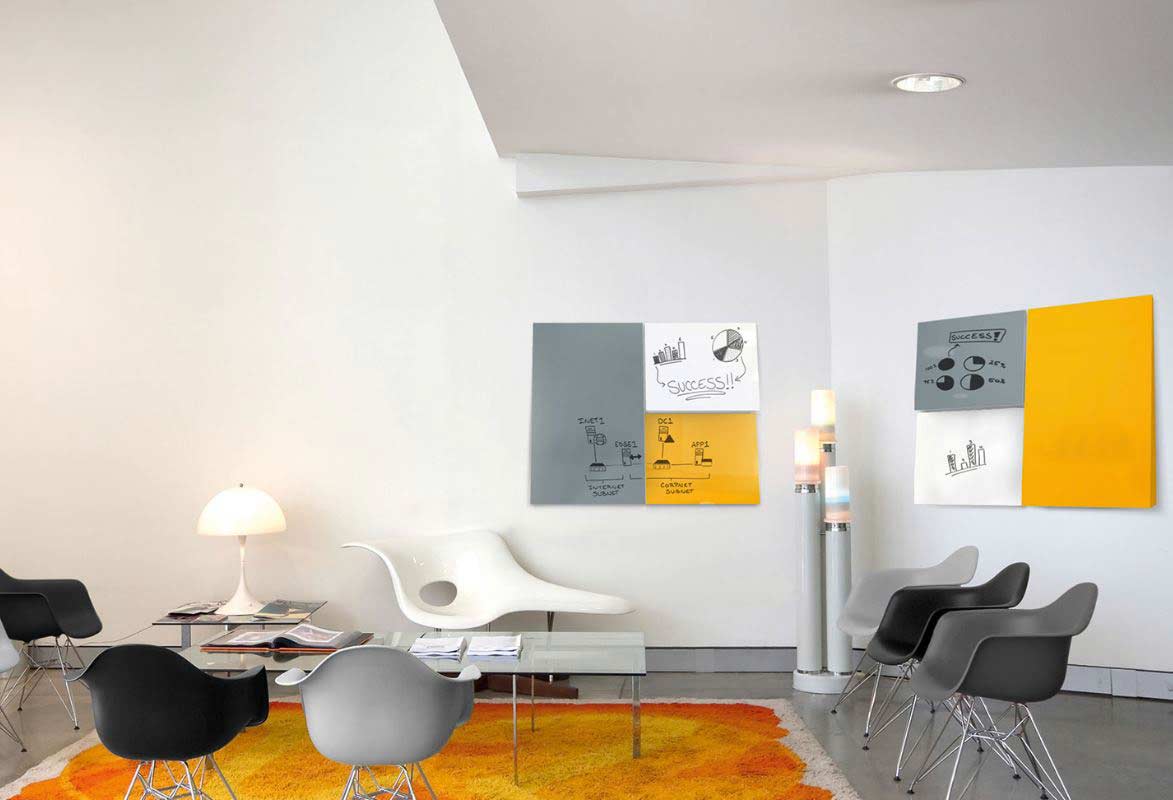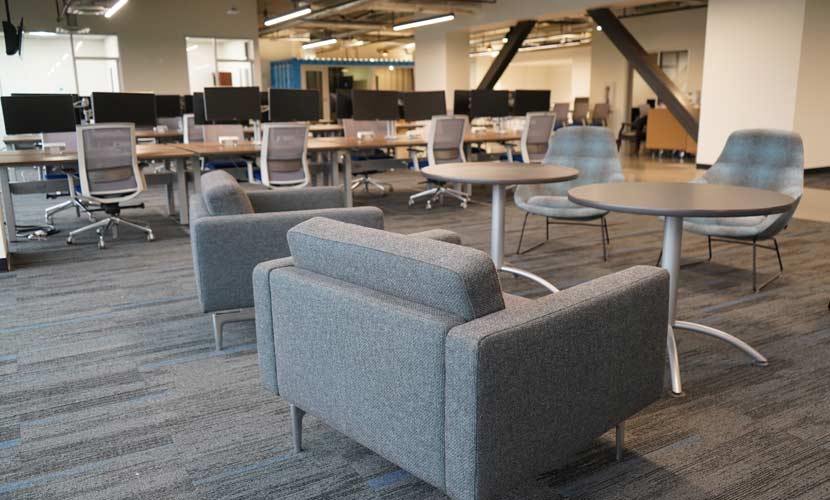Designing an office space for your small business is an exciting endeavor that requires careful planning and consideration. A well-designed office can enhance productivity, foster collaboration, and create a positive work environment. To help you get started, here are six key questions to consider when designing your small business office.
1. What are your business needs and goals?
Before diving into the design process, it’s essential to understand your business’s unique needs and goals. Consider the nature of your work, the number of employees, and the functionalities required. Do you need dedicated workstations, meeting rooms, collaboration areas, or break rooms? Understanding your specific requirements will lay the foundation for an effective office design.
2. How will the office layout support workflow and collaboration?
Consider how the office layout can facilitate workflow and collaboration among your employees. Will an open floor plan promote communication and teamwork, or do you need separate spaces for focused work? Determine how different departments or teams will interact and allocate spaces accordingly. A thoughtful office layout can improve efficiency and encourage collaboration.
3. What is your branding and aesthetic?
Your office design should reflect your brand identity and create a cohesive aesthetic. Consider your brand colors, logo, and overall style when selecting furniture, wall colors, and decor. A visually appealing and consistent design will not only create a professional image but also boost employee morale and impress clients and visitors.
4. How can you optimize natural light and ventilation?
Maximizing natural light and ventilation in your office space has numerous benefits. Natural light improves mood, productivity, and overall well-being. Assess the availability of windows and design the layout to allow for ample natural light throughout the space. Additionally, consider incorporating proper ventilation systems to ensure a comfortable and healthy environment.
5. What are your technology and infrastructure needs?
Consider your technology and infrastructure requirements when designing your office. Determine the number and placement of electrical outlets, data cabling, and internet connectivity. Plan for technology integration, such as conference room audio-visual equipment, network access points, and charging stations. By addressing these needs early on, you can create a functional and efficient workspace.
6. How can you prioritize employee comfort and well-being?
Employee comfort and well-being should be at the forefront of your office design. Consider ergonomic furniture that promotes good posture and reduces the risk of injuries. Provide comfortable seating options, adjustable desks, and adequate storage solutions to minimize clutter. Incorporate elements like plants, natural materials, and break areas to enhance employee well-being and promote a positive work culture.
Bonus Question: How can you create flexible and adaptable spaces?
In today’s dynamic work environment, it’s crucial to design flexible and adaptable spaces. Consider using modular furniture that can be easily reconfigured to accommodate changing needs. Create multipurpose spaces that can serve different functions, such as meeting rooms that can transform into collaborative work areas. Designing with flexibility in mind ensures your office can adapt to future growth and evolving work styles.
By considering these key questions when designing your small business office, you can create a workspace that aligns with your business goals, enhances productivity, and promotes a positive work environment. Remember to involve your employees in the design process, as their input can provide valuable insights and create a sense of ownership in the space.
